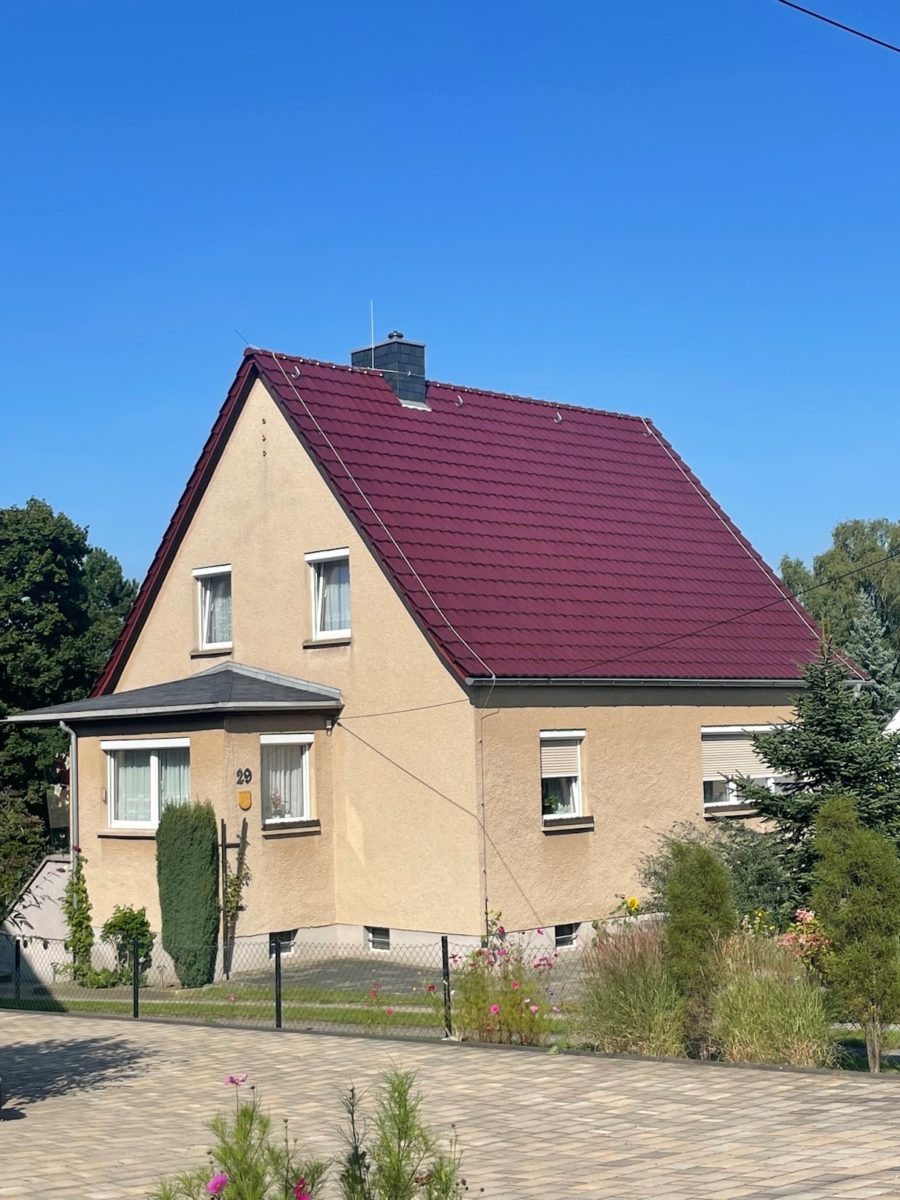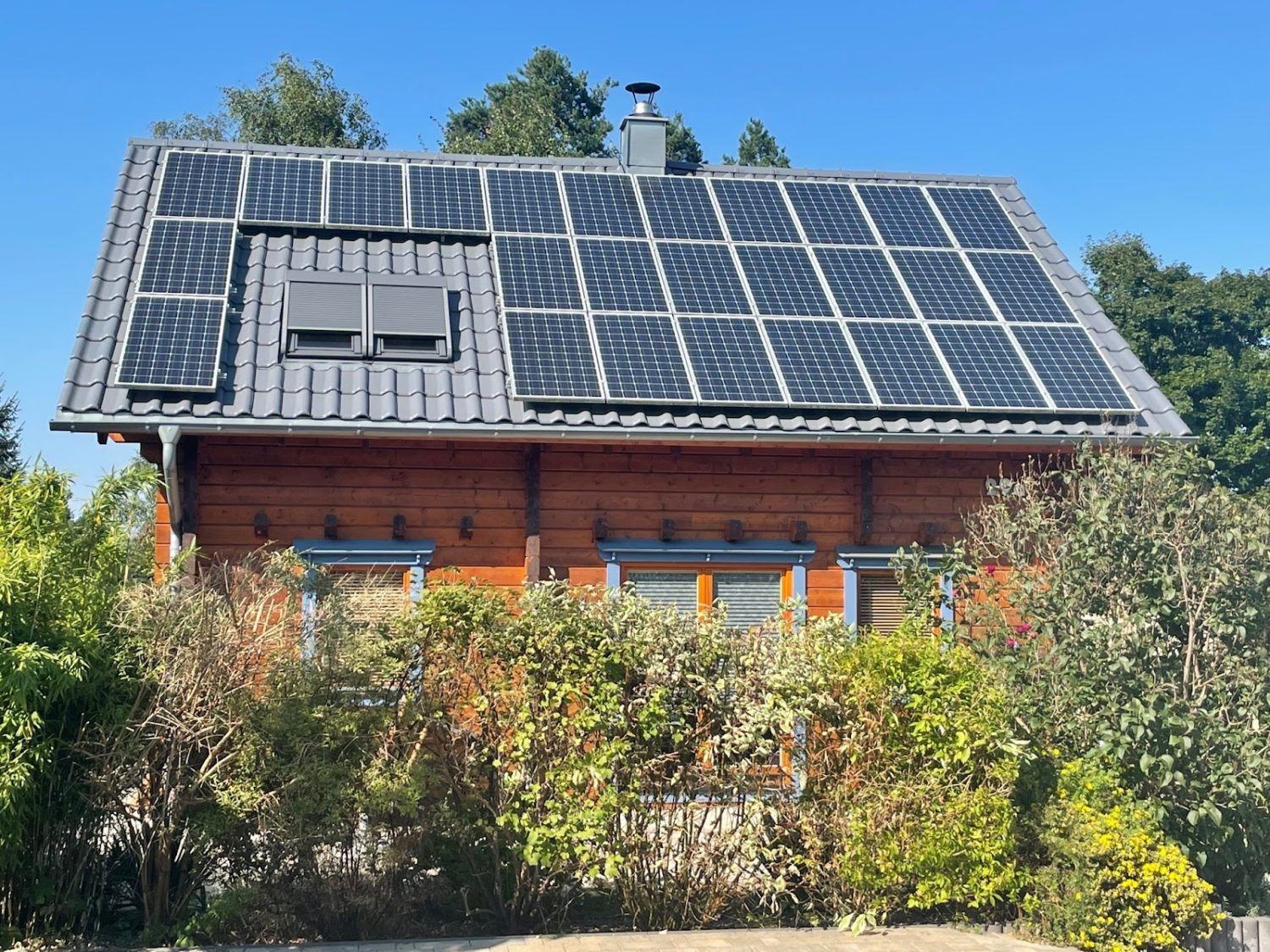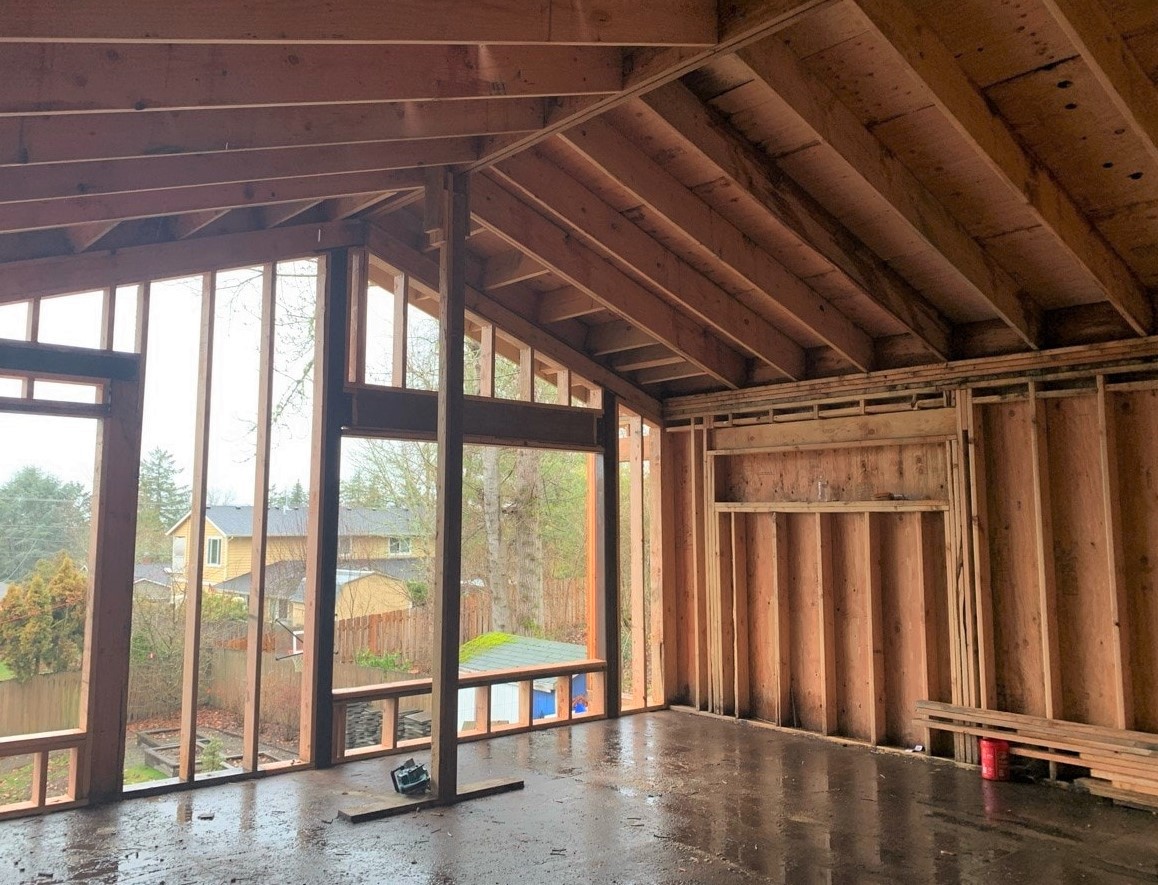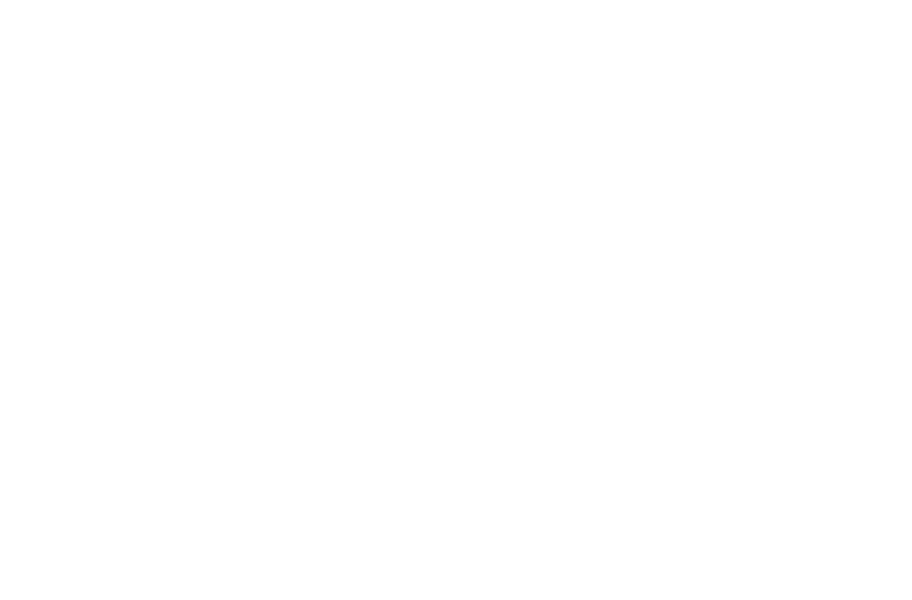In our recent projects, we have noticed more homeowners sourcing European products such as cabinets and light fixtures. Given this trend, we asked some of our European contacts, many from Germany, about homes in Europe so our readers can learn about how things are done elsewhere. What we heard from our European friends is consistent with some online research and our own experience when traveling abroad.
What European home construction materials are commonly used?
Homes in Europe have traditionally been built to last an estimated four hundred years. Today’s European new residential construction is no longer built with centuries of longevity in mind, but its construction quality often exceeds the standards of the typical American home construction.
European homes tend to be built with concrete or wood and older homes from stone, and the walls tend to be built thicker. European roofing almost always uses clay tiles, adding a minimum of 50 years of protection.
Windows are extremely efficient because they tend to be thicker using triple panes, and are typically made from aluminum or solid wood frames. The standard window in Europe is a “turn-tilt” in contrast to our double-hung window.

Because Europe has much higher energy costs, energy costs play a strong influence in European home construction – with thicker walls, windows, or roofing materials.
What does a European kitchen look like?
Traditional kitchen cabinets were made with solid wood, but today, there is more composite wood used, although luxury homes will often choose solid wood cabinets. Doors have traditionally been made with a solid wood core, although the adoption of hollow core doors is increasing.
Gas stoves are rare and almost all homes use induction stovetops.
Although Europeans shop for groceries once or twice a week, similar to Americans, refrigerators are smaller. Perhaps they can afford to have a smaller fridge because they do not place their eggs, most vegetables and other food items in the fridge.
If a kitchen is small and the home is close to places to shop for food, Europeans may shop more often.
What is the size of a European home versus an American home?
The average size of a home in Europe is close to 1000 square feet, with new homes averaging a bit bigger. Different online research varies on this number and our contacts thought European homes are closer to 1,300 square feet. However, in the United States, a new detached house averages 2,407 square feet, and for affluent people a luxury home is often much bigger. There’s no doubt that we choose to build bigger homes!
It seems that everything we do in the United States is bigger, unless you are the type of person who chooses the lifestyle of a tiny home or micro apartment. We also tend to seek more privacy from our neighbors and like our backyards, whereas in Europe they inherit a centuries-old city culture of living in close quarters, so many houses are built on less land. However, their thicker walls and windows help to reduce the noise from neighbors.
How does a European heat their home compared to an American home?
Older European homes and apartments traditionally have wall-mounted radiant heating. Most houses and newer apartments have at least some of their rooms with floor radiant heating. Some homes use gas for heating, but electricity is now more common with electric heat pumps rising in adoption. There is also a trend to place solar roof systems to augment electricity.

Solar panels on the roof of a home in Germany.
Northern European homes typically do not have air conditioning, although this is changing with their summers becoming hotter. It’s more of a challenge to put in central air conditioning because of the lack of duct work in European homes. Running cool water through radiant pipes has some cooling capabilities, but air conditioning is much more effective.
Most homes have hot water heaters, usually smaller than an American water heater. Tankless hot water on demand is rare.
What does a European home floor plan and home design look like?
A great room, which is where the kitchen, dining room and living room are part of one open space, is becoming more and more of a popular choice. For home remodels, many in Europe are tearing down walls in older homes.
Older European home ceilings tend to be higher, which creates a sense of spaciousness, especially for small homes built on small footprints. Sometimes the ceiling can be as high as two stories. However, similar to North America, newer European home construction tends to be built with a lower ceiling, often 8 to 9 feet.
What can we learn about European homes?
When it comes to planning out your residential project, we believe that it’s worth investing in the quality and longevity of your home.
When you enter into a European home that has stood the test of time in materials, quality of craftsmanship, and design, it can be a wonderful experience. Although newer European homes now use more affordable materials such as composite wood and hollow interior doors, most homes are still built to reduce energy costs and protect the home long term from the elements, often with quality construction.
Tell us about what’s important to you.
We seek to build each project on schedule and on budget, and always with top-notch quality results. We solely work with independent architects and designers, and we build long-term lasting relationships. If you are planning on home construction and are wondering about where to start, we would be happy to be interviewed, answer your questions or refer you to one of our architect or designer partners.
Contact us
We’d love to meet you. Contact us or call us at (503) 460-7203 with questions you have, or ask us about our philosophy, experience, or any other question that is on your mind.
#luxurybuilder #qualitybuilder #portlandhomebuilder #buildertips #homeconstruction #europeancabinets #luxuryhomefeatures #europeanhomeconstruction #europevsamericanhome #choosingabuilder #homeremodeling #homeaddition #portlandconstruction #constructiontips




